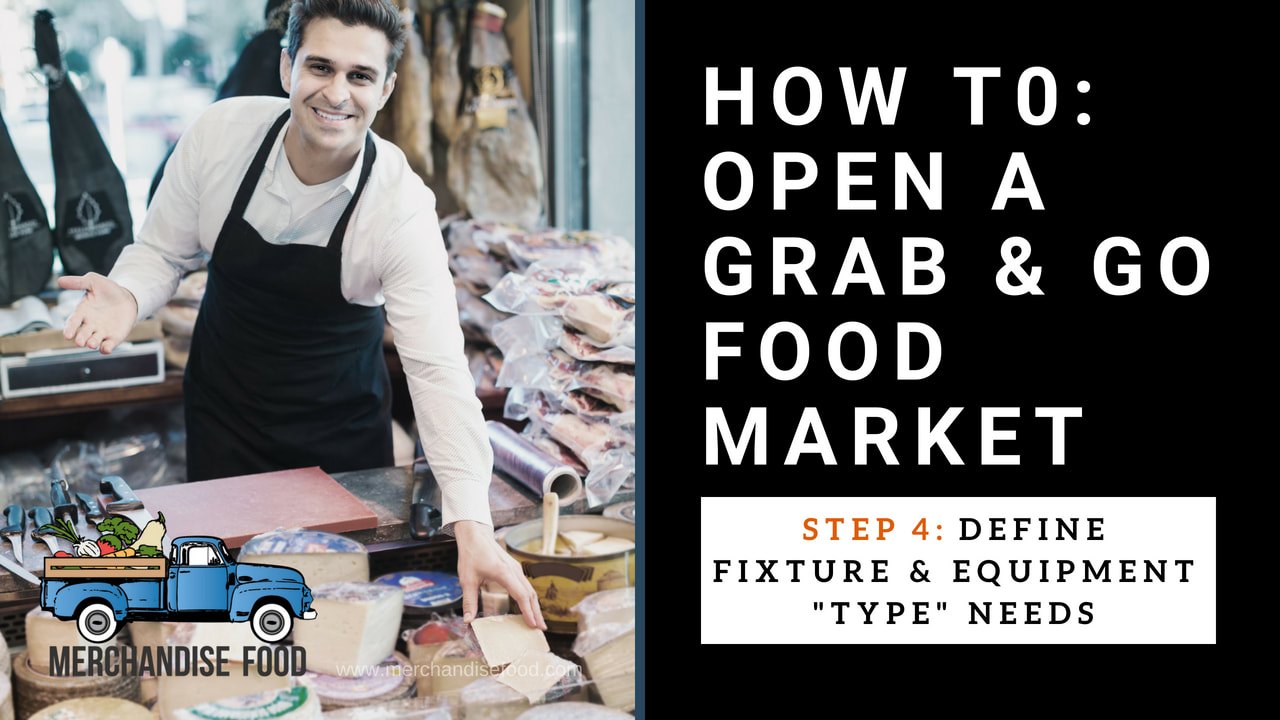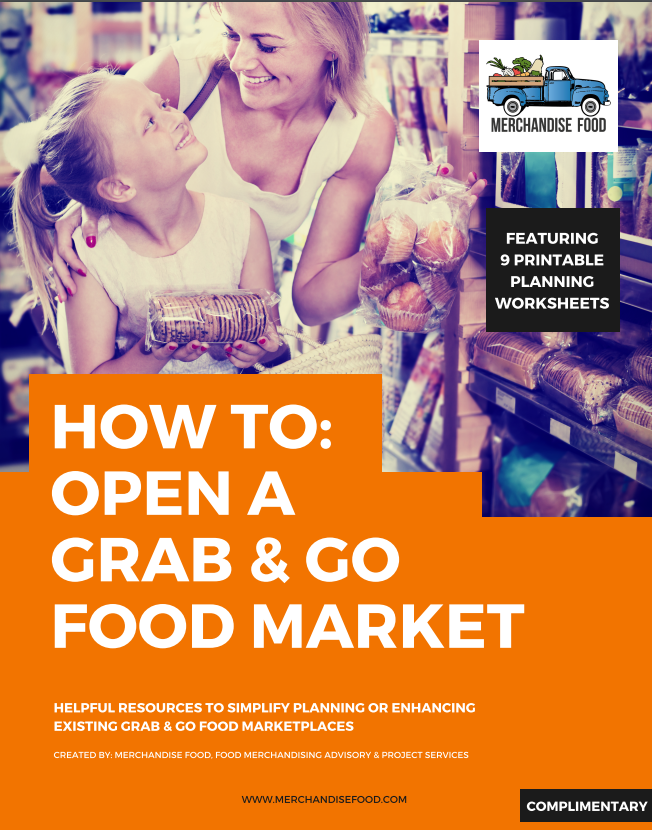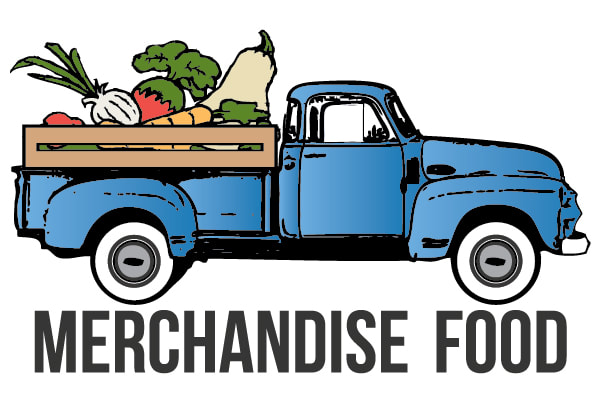STEP 4: DEFINE FIXTURES & EQUIPMENT "TYPE" NEEDS | Let your Store Layout & Product Mix Frame Equipment & Fixture Needs: Next, use the product categories, draft store layout, and food service programs to build a list of required equipment types. The goal isn't to specify of obtain quotes for an exact make and model. Loosely define the approximate sizes and features your equipment. Allow space parameters to aid the process. If 10 linear feet of wall space is available you won't need 12 feet of open air coolers. If you plan to sell pastries, then write down whether you'll need a self-service glass door case or a low contoured service display case to match your anticipated service model. Be as descriptive as possible. Remember, there's much to be determined, but there's also a lot you already know about your vision. Use this list to map possible locations for each program to your store layout. Consider how guests might move through the space. Try to limit congestion or bottlenecks by placing high-volume programs (i.e. coffee) in more open accessible locations. Typically certain constraints of the space will will naturally or logically guide programs and equipment will "land." Frequently, upright open air refrigeration is anchored on a perimeter wall. We hope this simplistic D.I.Y. overview helps you plan the initial stages of your grab & go food outlet. A successful opening also includes point of sale technology selection, packaging, pricing, labeling, and plan-o-grams, opening merchandising, training, etc. Many of our clients find that involving our expertise in the planning process or simply outsourcing work to our firm helps them open, revamp or maintain markets with greater potential. Merchandise Food can help! |
Don't missed opportunities. Let Merchandise Food help you define
0 Comments
Your comment will be posted after it is approved.
Leave a Reply. |
Food Merchandising Blog: Ideas & Tips to Help you Grow Your Food MarketCategories
All
Jonathan Raduns
Email |




 RSS Feed
RSS Feed
