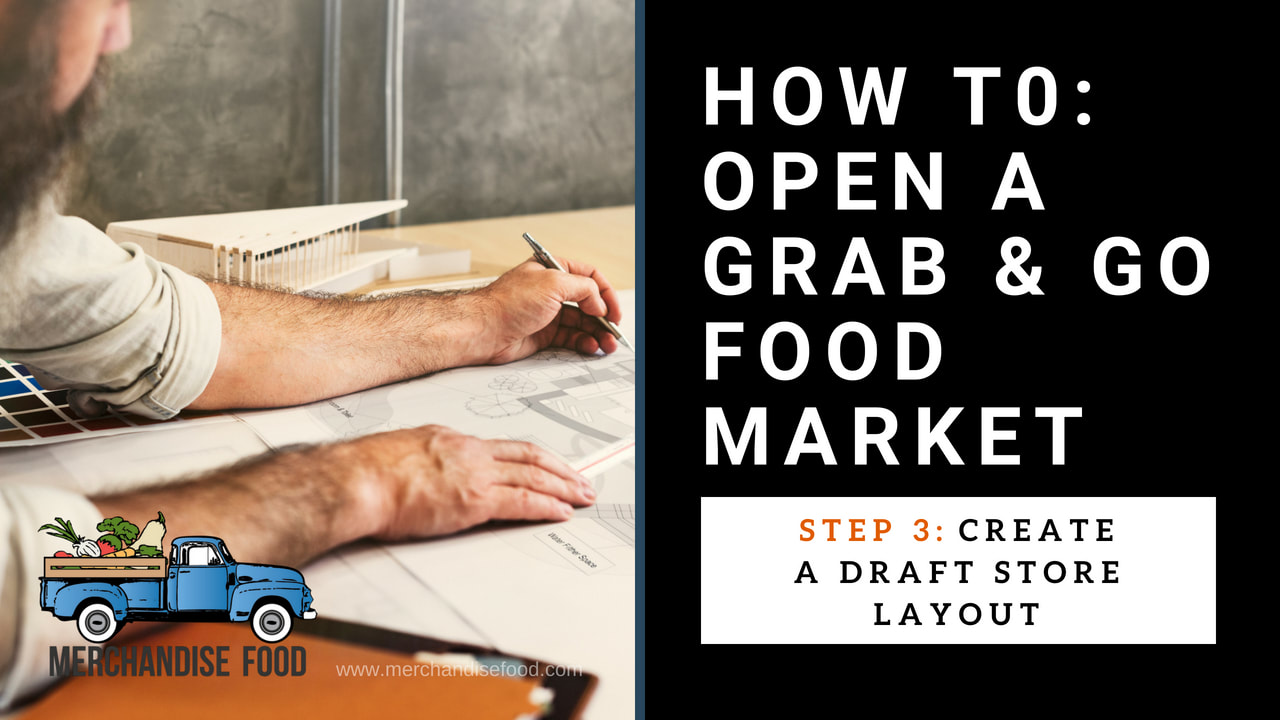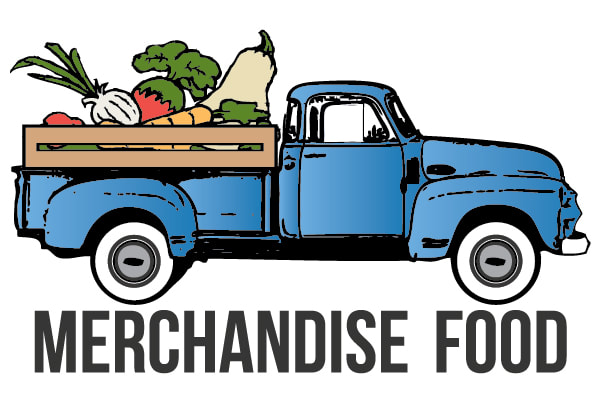STEP 3: CREATE A DRAFT STORE LAYOUT | Let the Shape & Parameters of your Space Guide You: The size and shape of your available store footprint and common retail industry best practices we've all seen and experienced shopping can help to guide your layout process. Start by obtaining an architectural drawing of the space or creating a basic layout on graph paper yourself by taking accurate measurements with a tape measure. Use Product Offering Categories to Guide your Layout: Once you've framed the space, start to plot or sketch product categories into areas of the store. If items are generally merchandised on dry shelves or refrigeration, note these areas on the map and the product categories envision there. Continue the process until all your food service programs and product categories have a "home." Remember to include space for seating, aisles, queuing, food production or assembly. Brainstorm and play around with different options. My might get to a good basic layout after 5 attempts or even 20. Remember your concepts are not an architectural plan headed to the construction team, but more an inspiration to guide early planning and conversations. Hopefully with the added input of your project team, the layout will change and be molded for the better as other perspectives are considered and included within the plan. Request & Accept Outside Advice Where Needed: There's likely information or factors outside of your knowledge that might tweak your draft layout down the road. If it's not available in-house, gain retail expertise to optimize your available footprint and vertical space to influence higher future sales after opening. GO TO STEP 4: DEFINE EQUIPMENT & FIXTURES TYPE NEEDS |
Don't settle for a basic layout that misses opportunities.
0 Comments
Your comment will be posted after it is approved.
Leave a Reply. |
Food Merchandising Blog: Ideas & Tips to Help you Grow Your Food MarketCategories
All
Jonathan Raduns
Email |




 RSS Feed
RSS Feed
